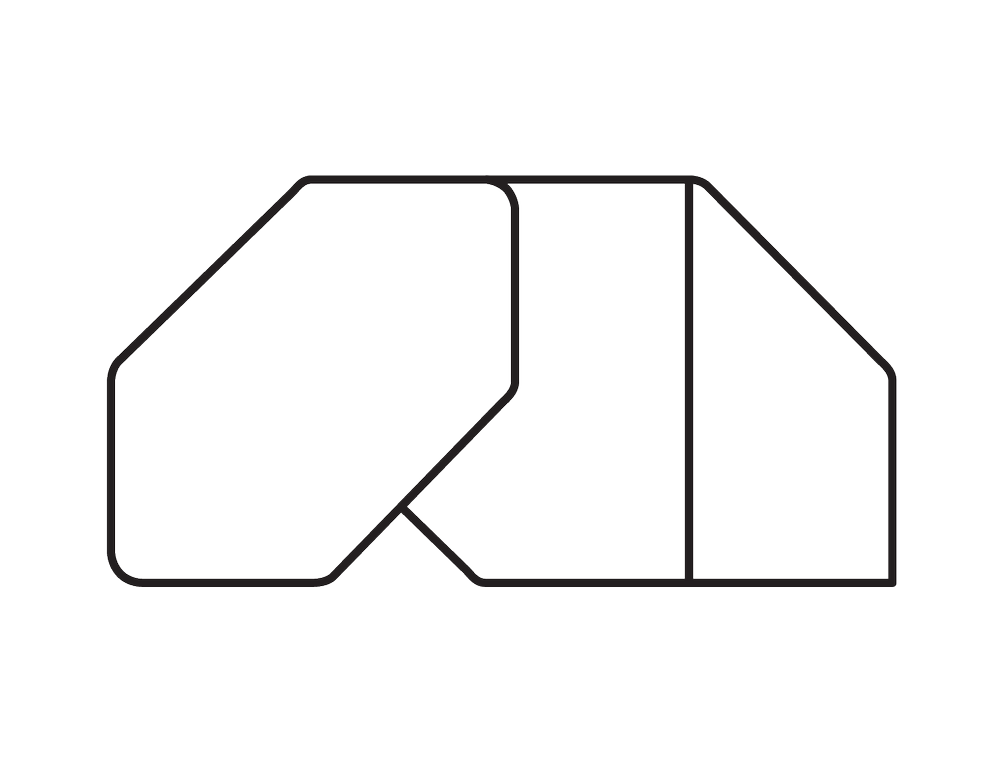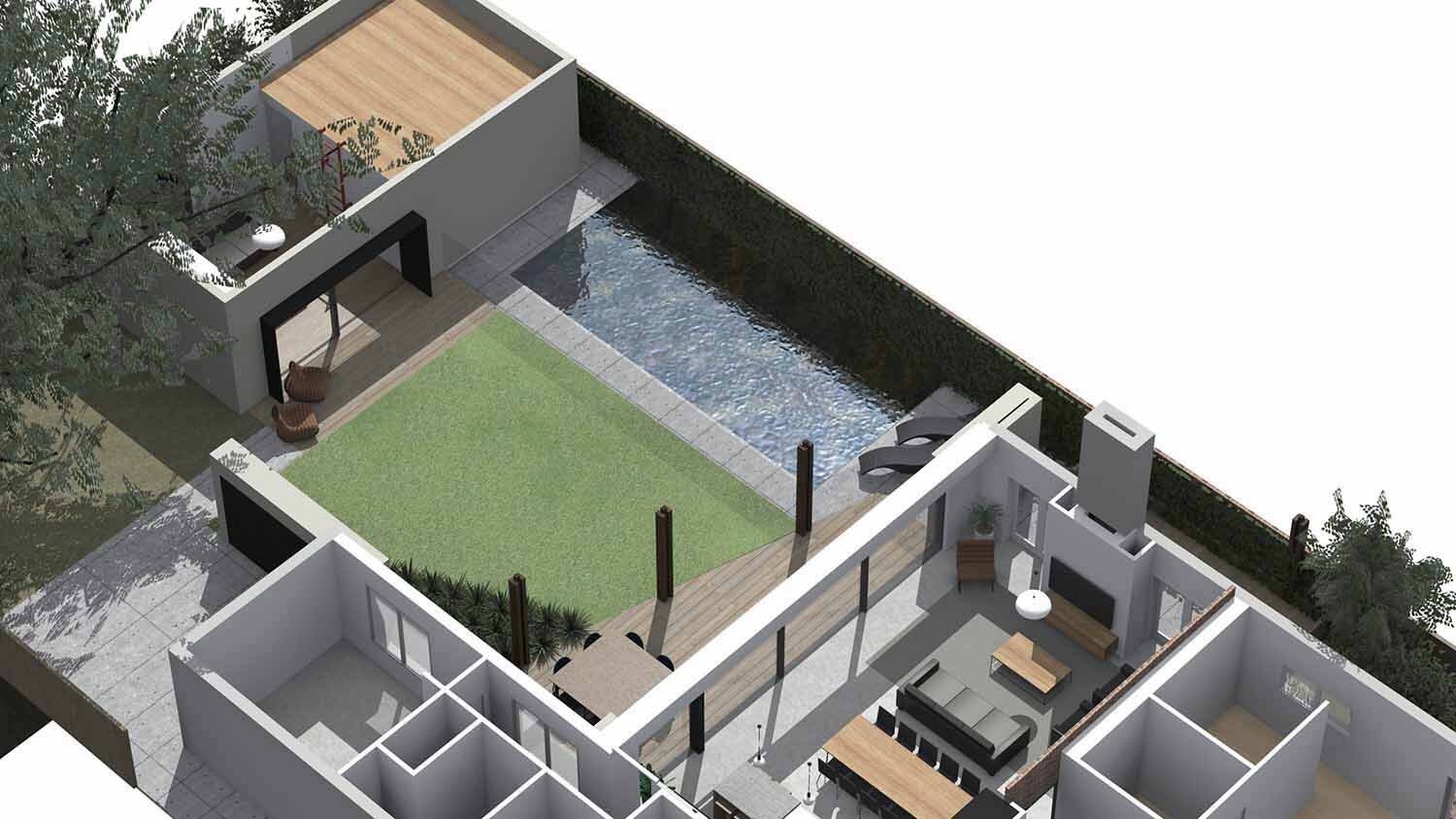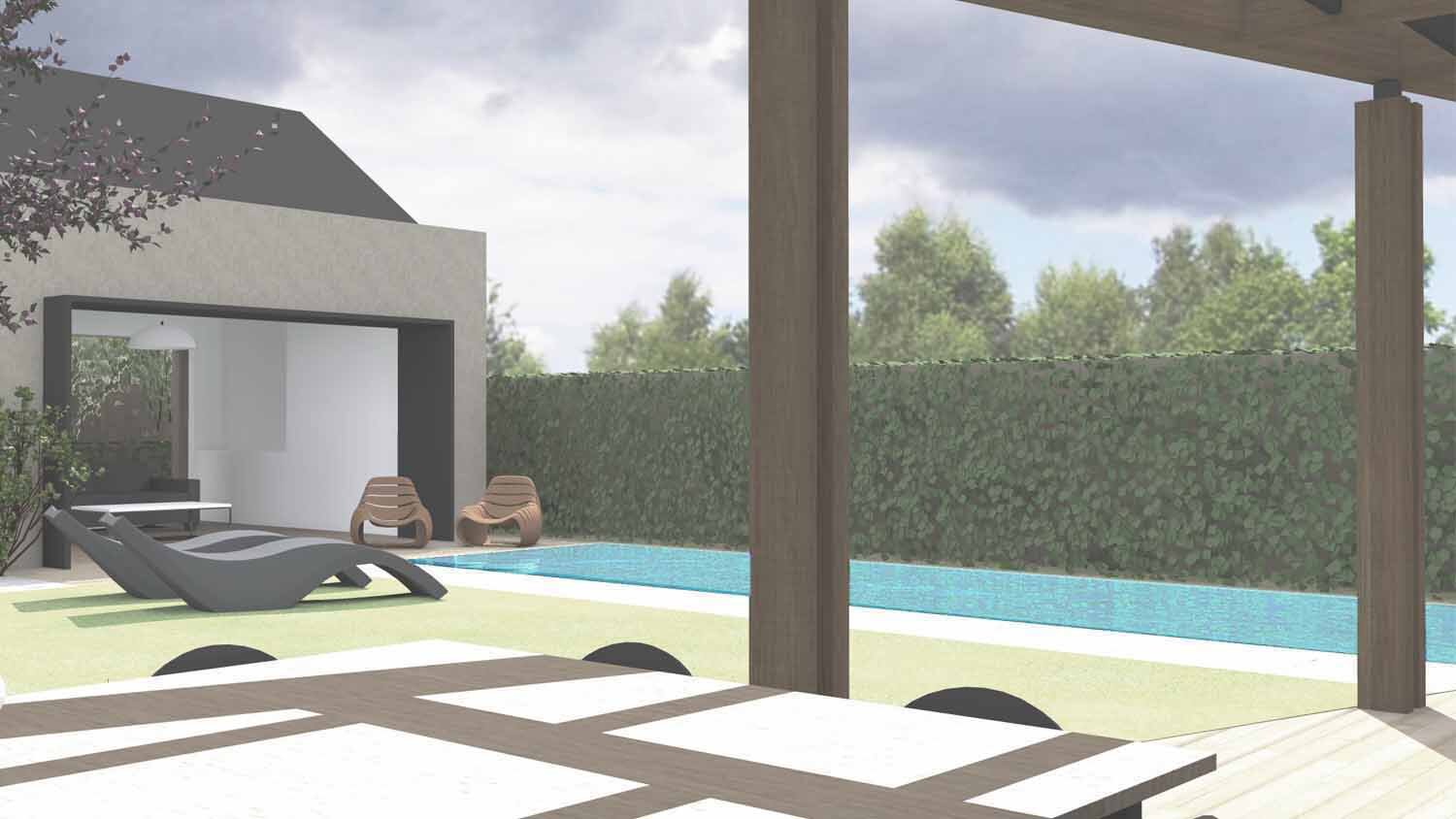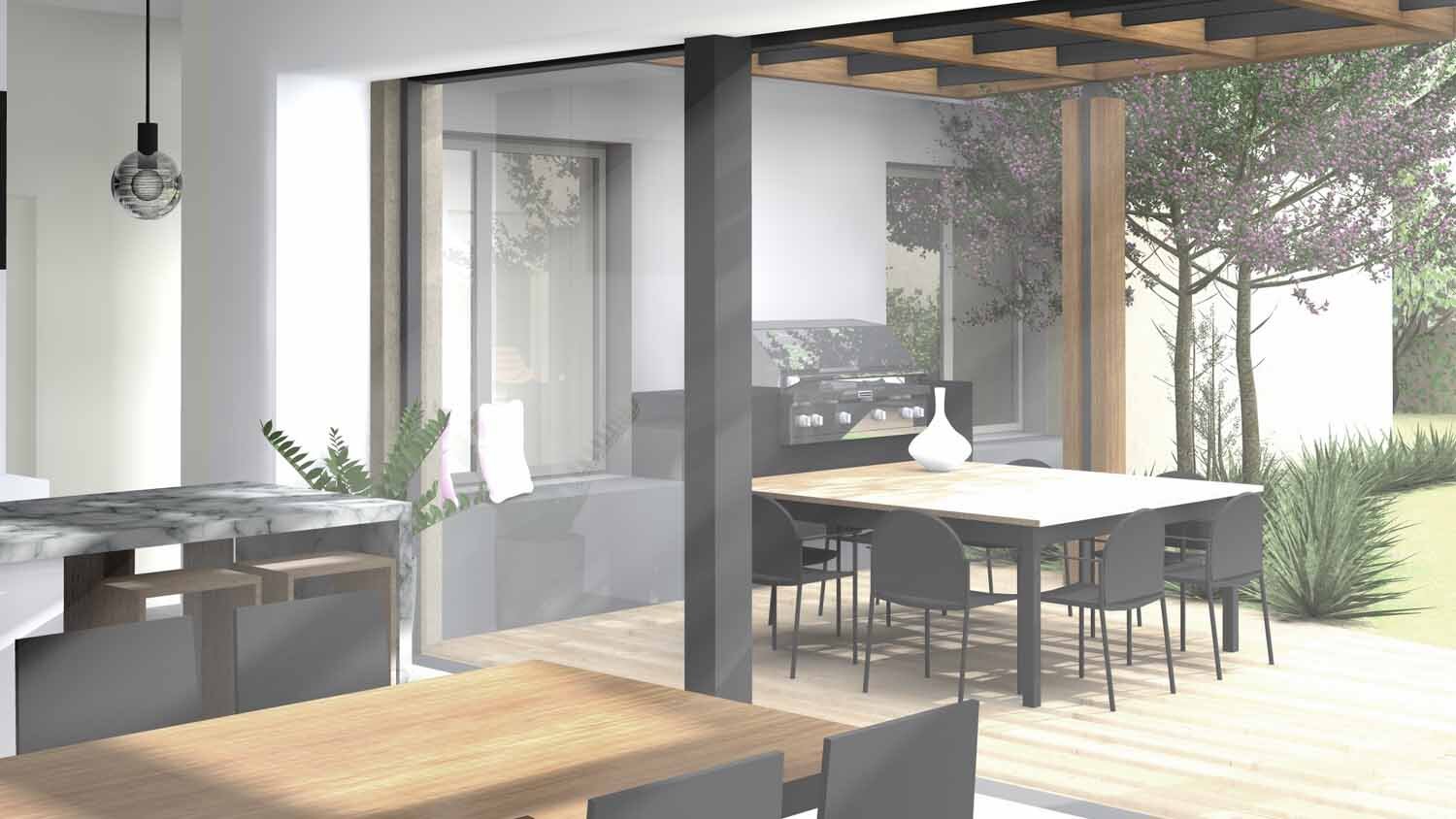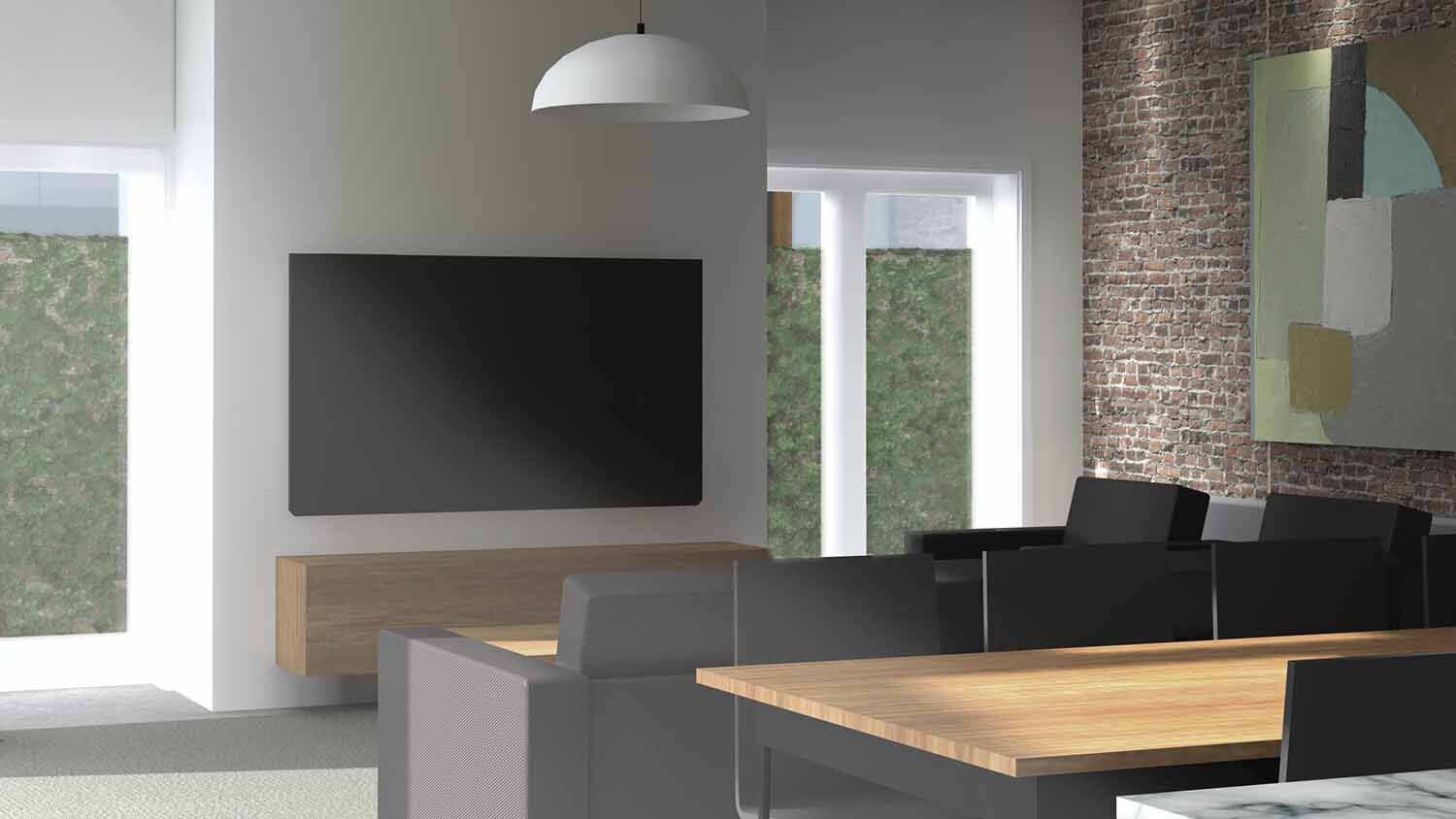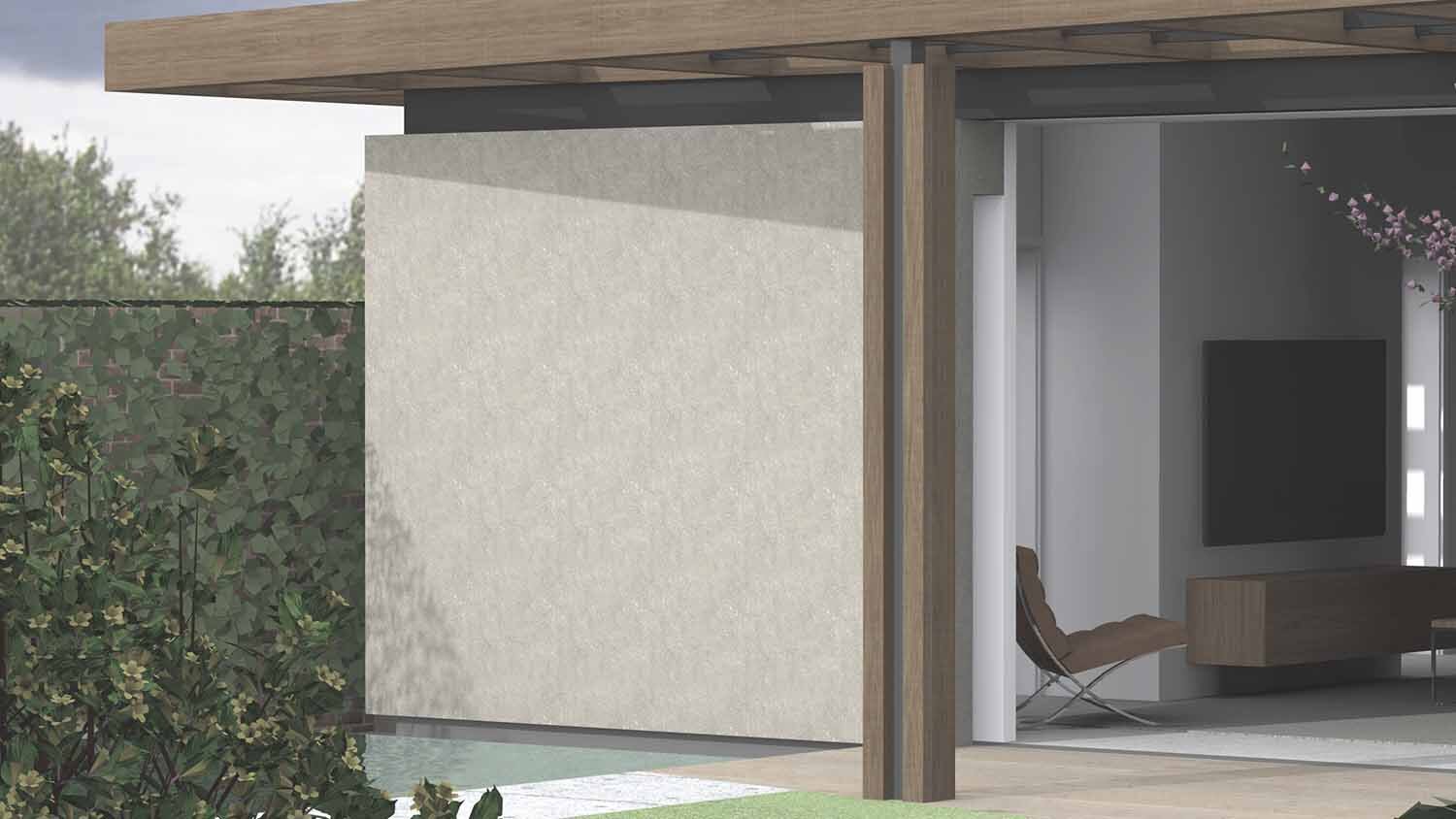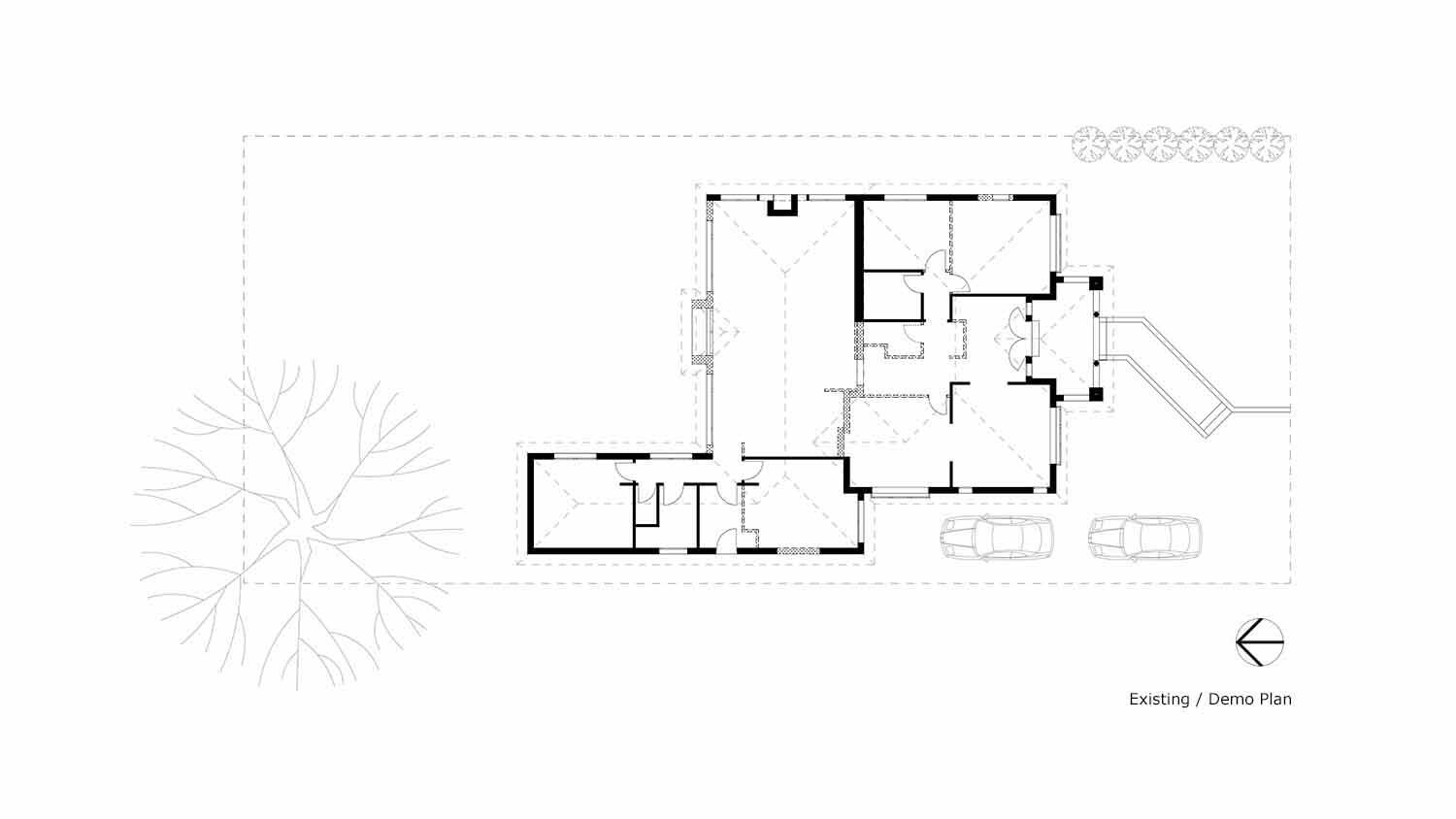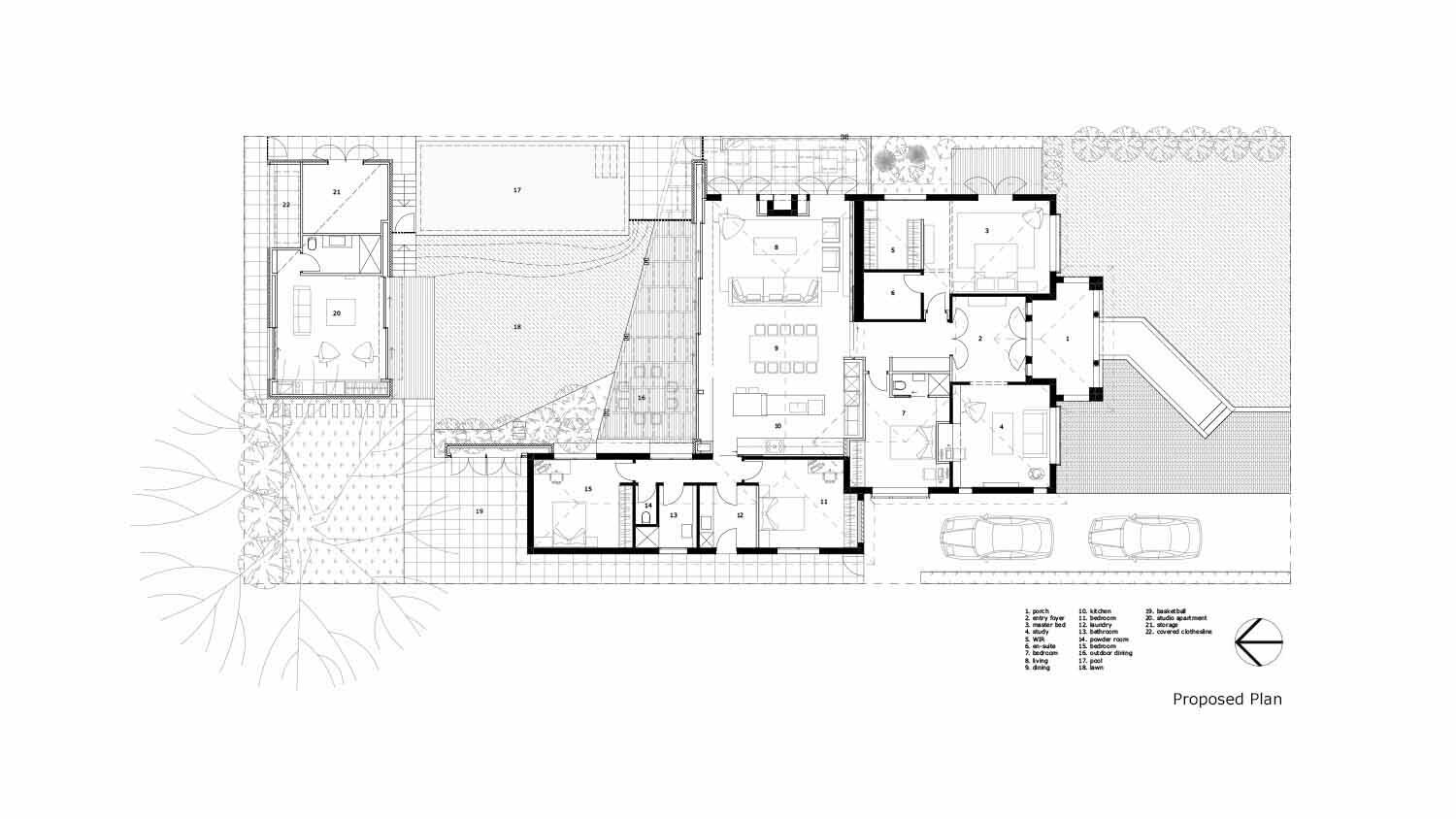CAULFIELD HOUSE
Location: Caulfield South, Victoria, AUSTRALIA
Architecture: Simon Couchman Architects
Renovation and addition
An earlier renovation formed a solid foundation for a new addition and update of this period 1930’s home in Caulfield South, Victoria, Australia.
The new design retains the existing features of the original dwelling with additions kept to a single level. Existing rooms to the front of the house required minor alterations to create a new master bedroom suite, study and child’s bedroom. A new kitchen and living area has been re-modelled at the back of the house with fully retractable glass doors opening to a north-facing covered deck with built-in BBQ. The large rear yard provided room for a swimming pool with adjacent lawn area flanked by a new studio apartment unit. A further kids basketball practice area and general “muck about” space has been created behind the scenes divided by a 2m high storage wall extending from the house. New glass doors have also been added either side of the existing fireplace to take advantage of additional outdoor space to the side of the house; re-configured as a secluded sitting area complete with built-in seating and outdoor fire.
