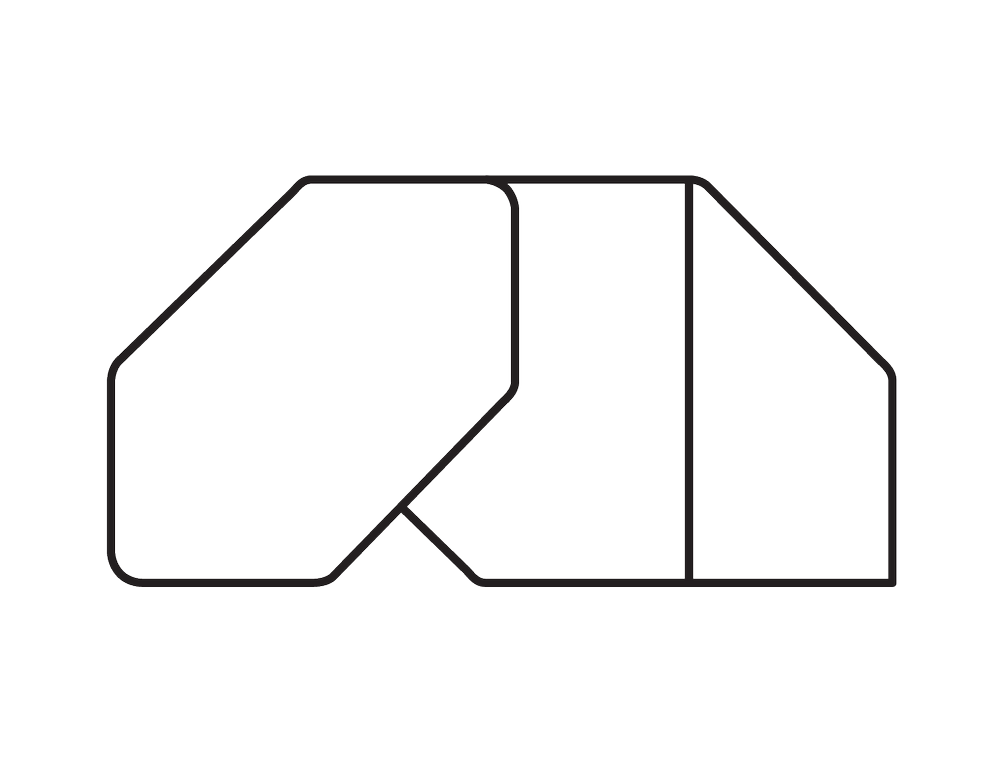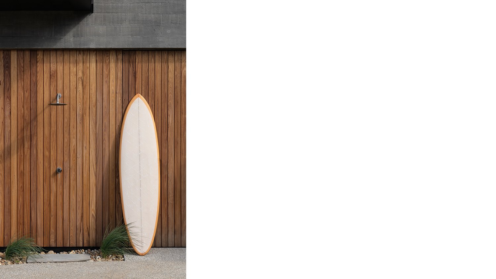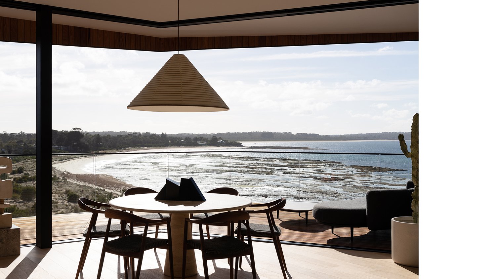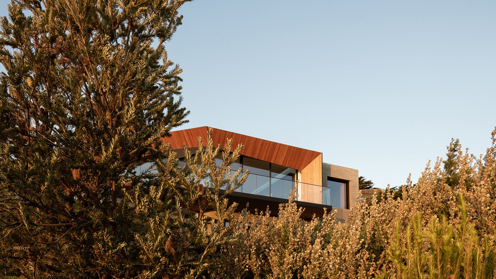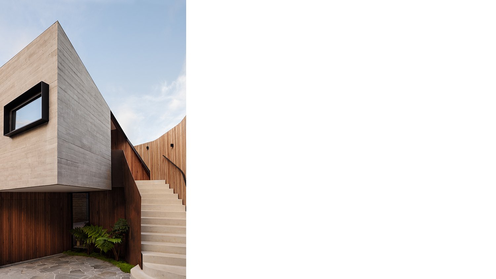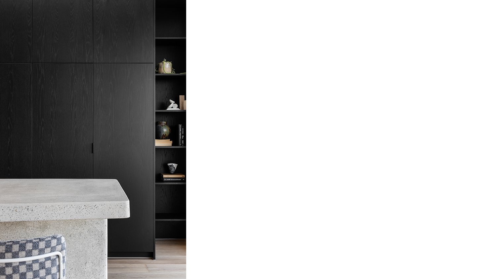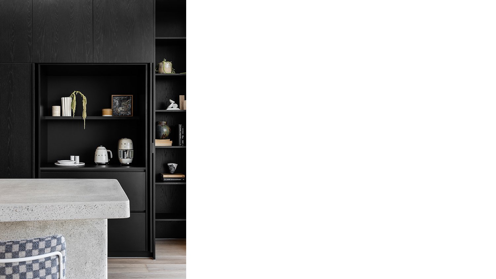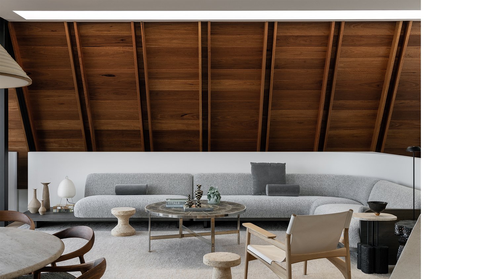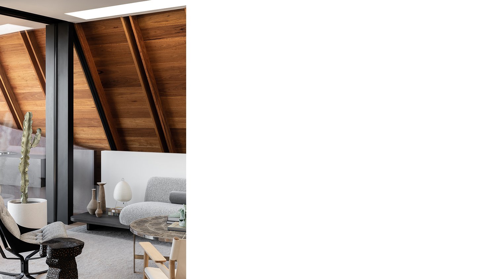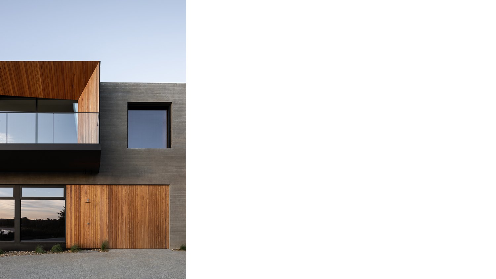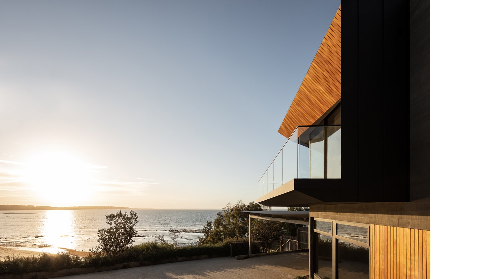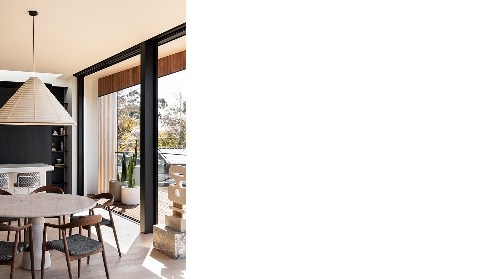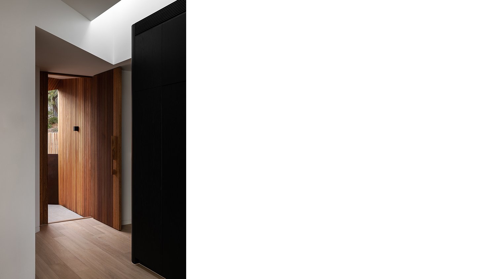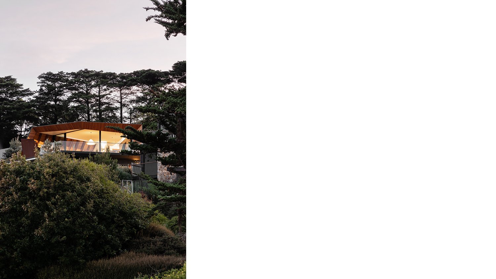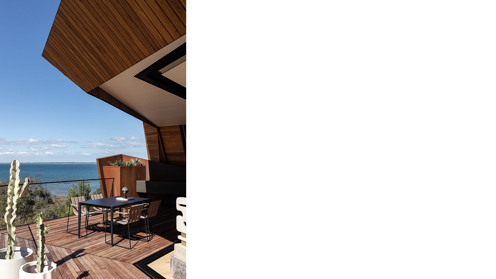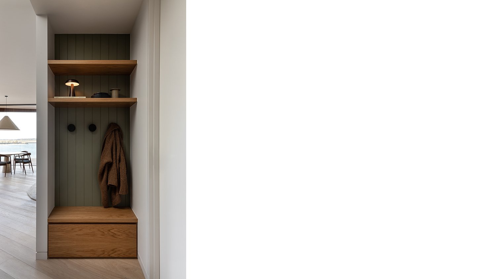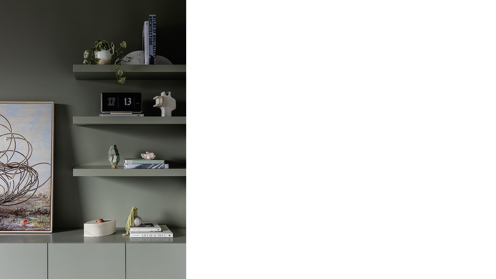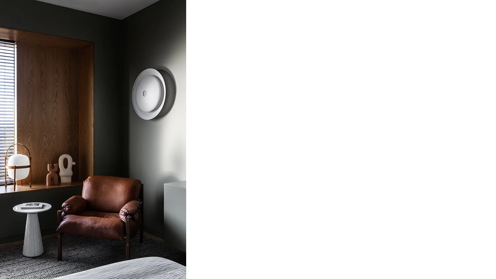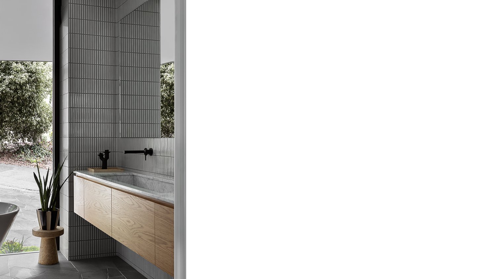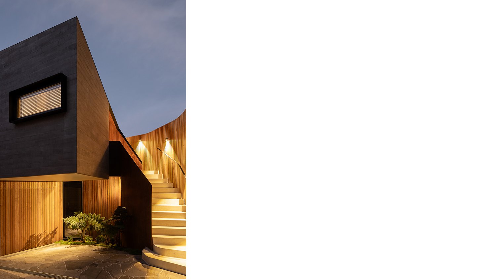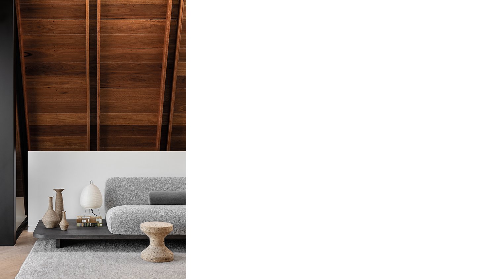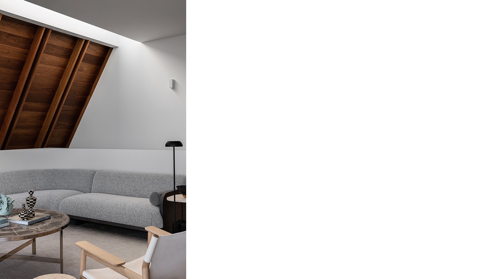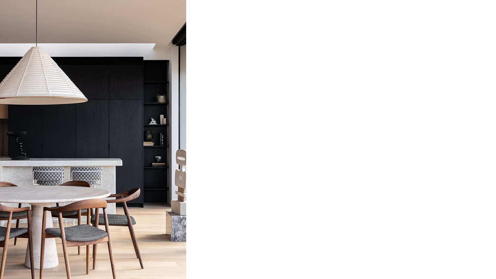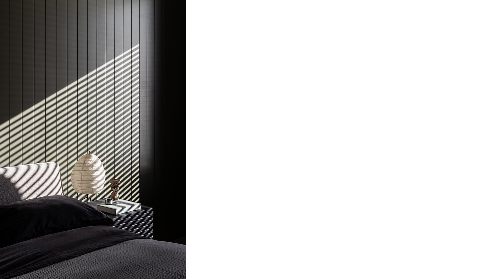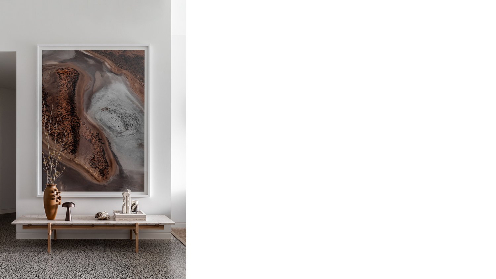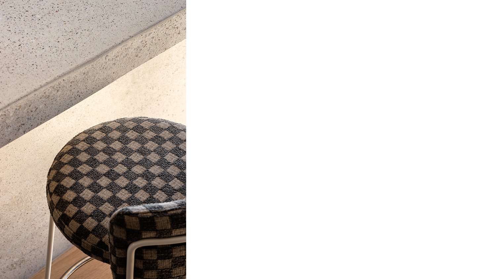CLIFFTOP HOUSE
Location: Balnarring Beach, VIC, AUSTRALIA
Architecture: Simon Couchman Architects
Interior decoration: Simone Haag
Photography: Timothy Kaye
Building Contractor: Bartlett Architectural Construction
Structural Engineer: Don Moore & Associates
Landscape design: Kate Paterson Landscapes
Site Area: 160sqm / overall site 1500 (approx.)
Built area: 240sqm (approx) over 2 levels
Standing on a plateau with stunning views of Westernport Bay, the design of this 2-storey holiday home has been carefully considered to meld family living with environment.
The conventional idea of ground floor entry and living has been flipped to take full advantage of the views, sun and breeze from the upper level. A cantilevered, sheltered deck extends beyond this with continuous, raked eave wrapping the building like a protective shroud.
Fully retractable floor to ceiling glass doors combined with frameless glass balustrade, retractable fly-screens and blinds ensures a seamless connection between indoor, outdoors and the view beyond. A large master bedroom suite also at first floor level, enjoys the view and northerly aspect but totally private from adjacent living areas separated by a broad kitchen which divides the two zones.
Internal timber stairs connect to the ground floor children’s / guest zone incorporating rumpus, bathroom, laundry and further sleeping areas. A lock-up drive through garage is discretely incorporated into the back of the house with generous storage and outdoor shower for washing off after a day at the beach.
