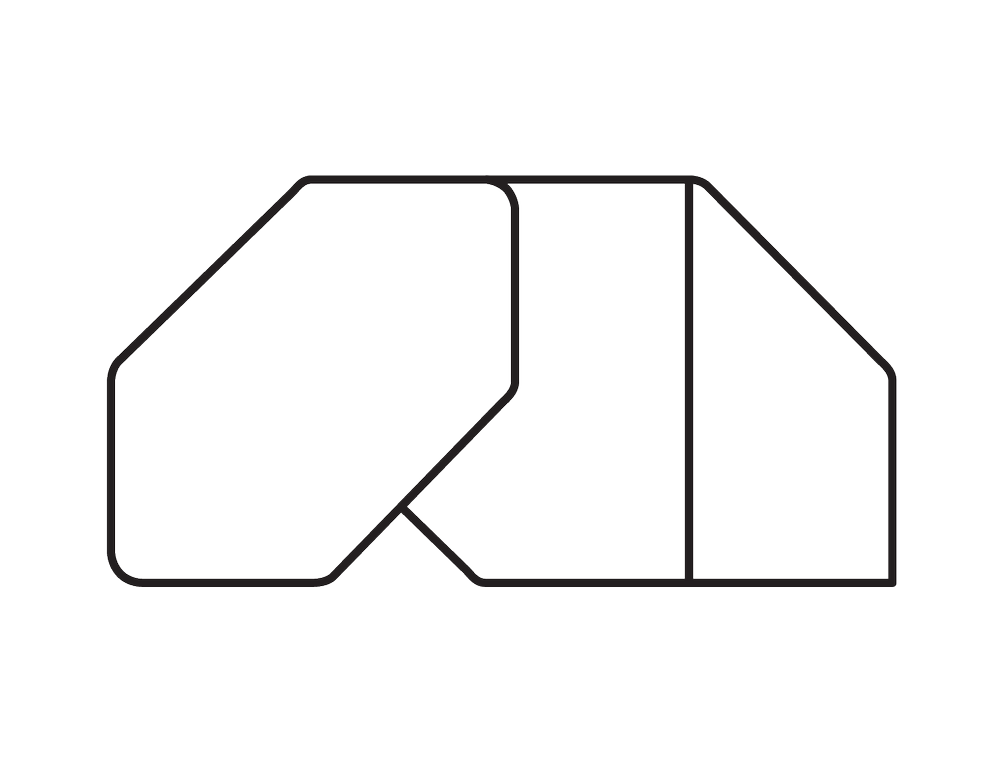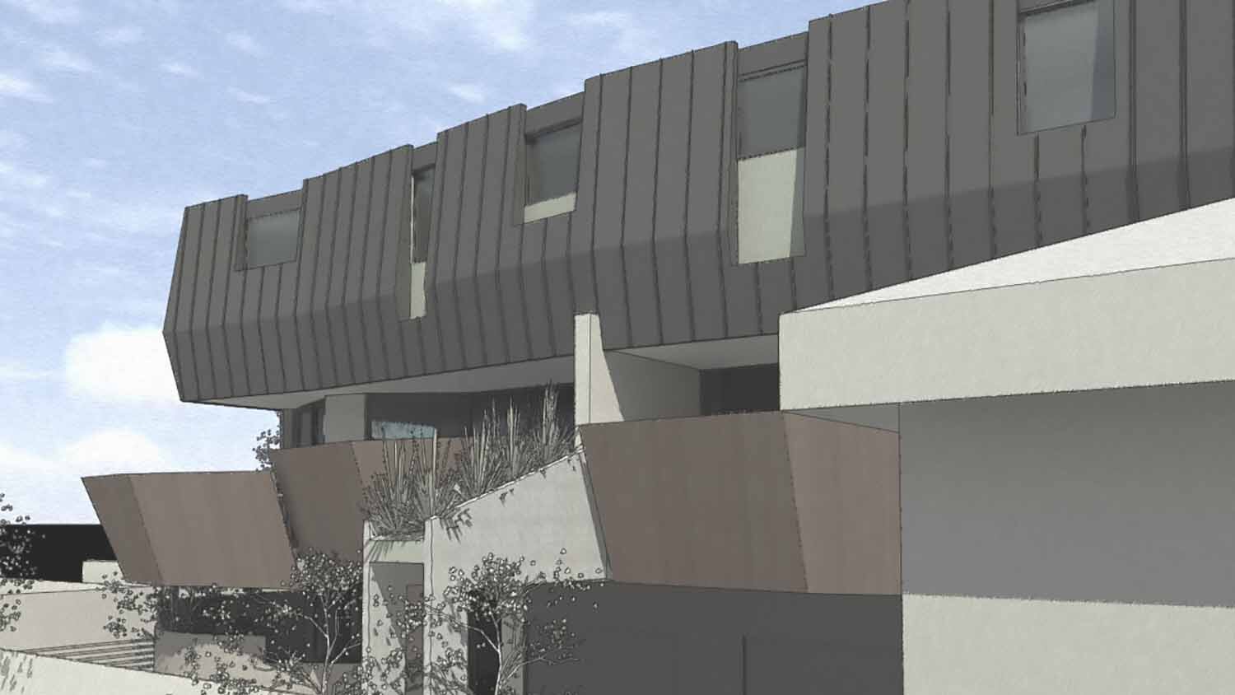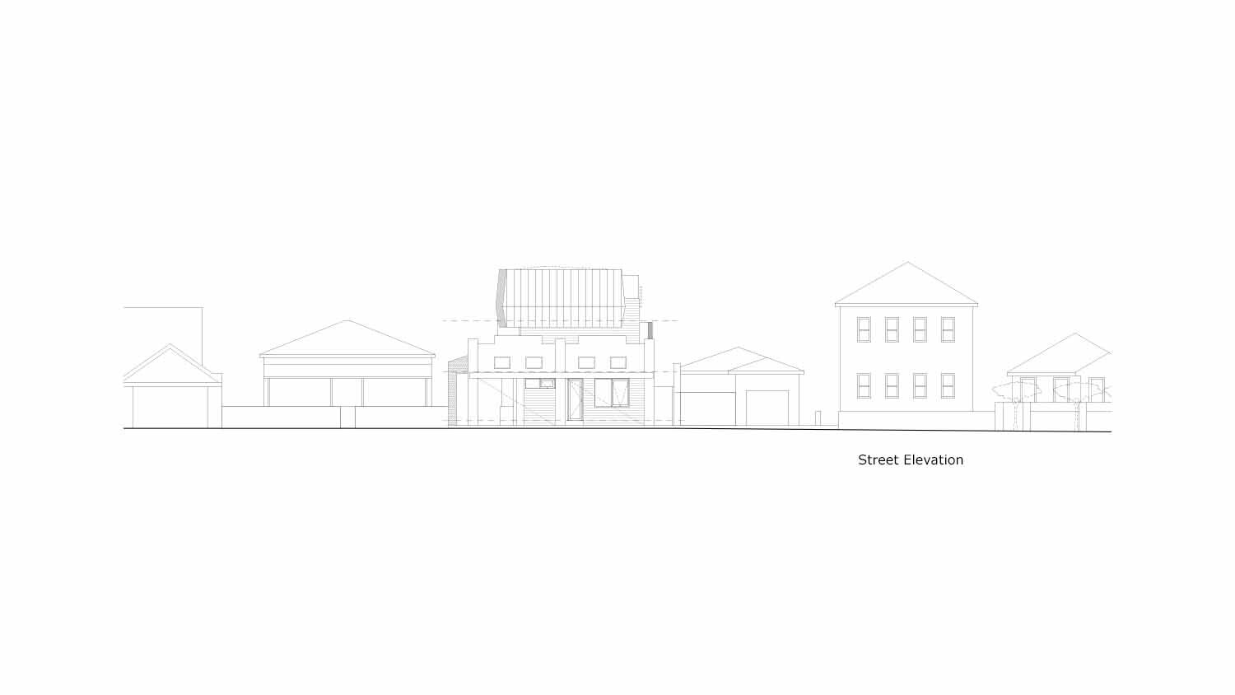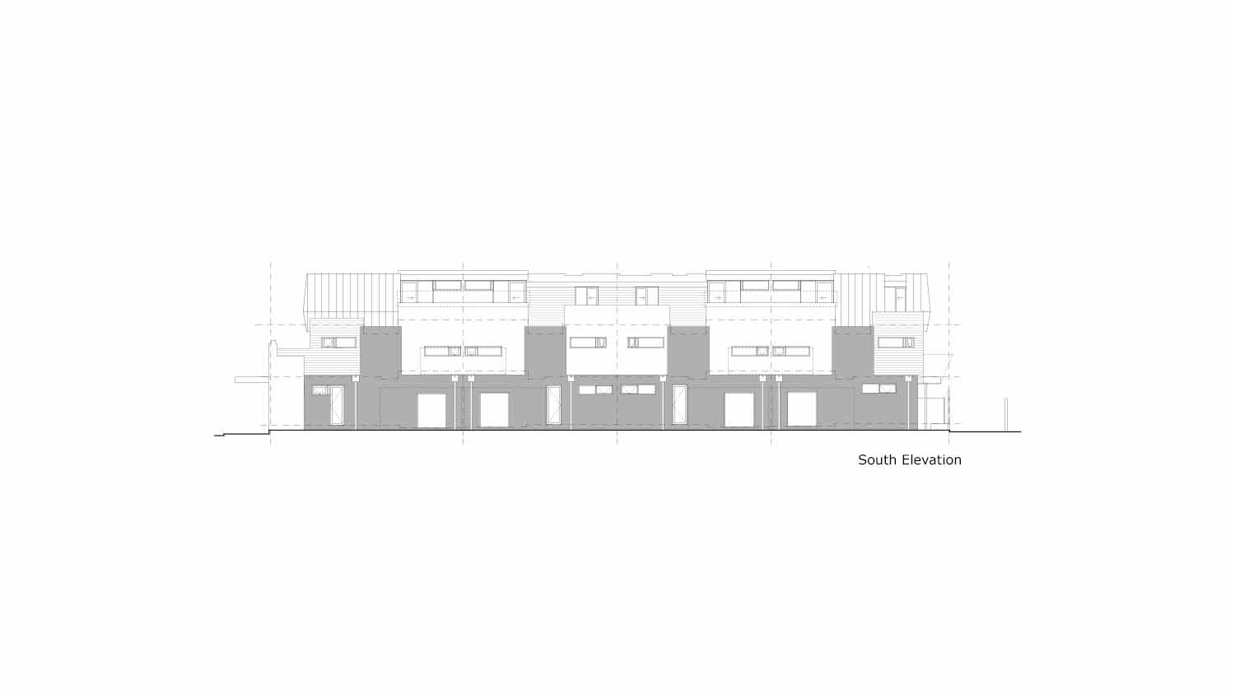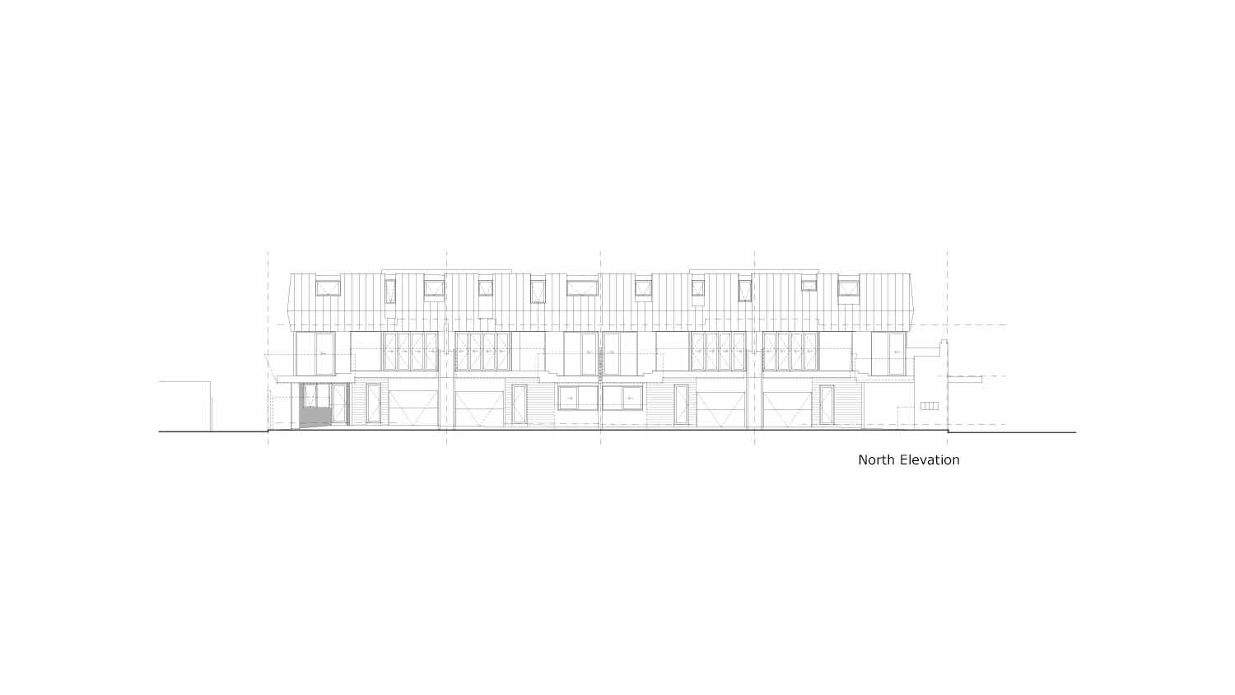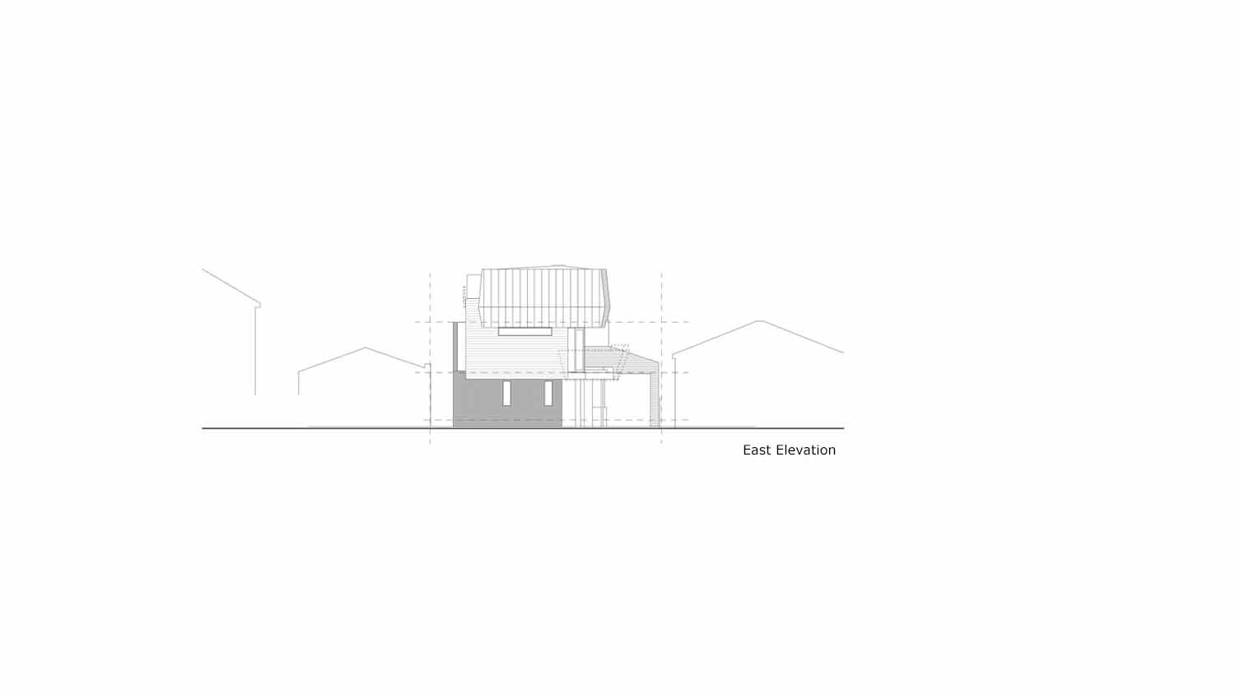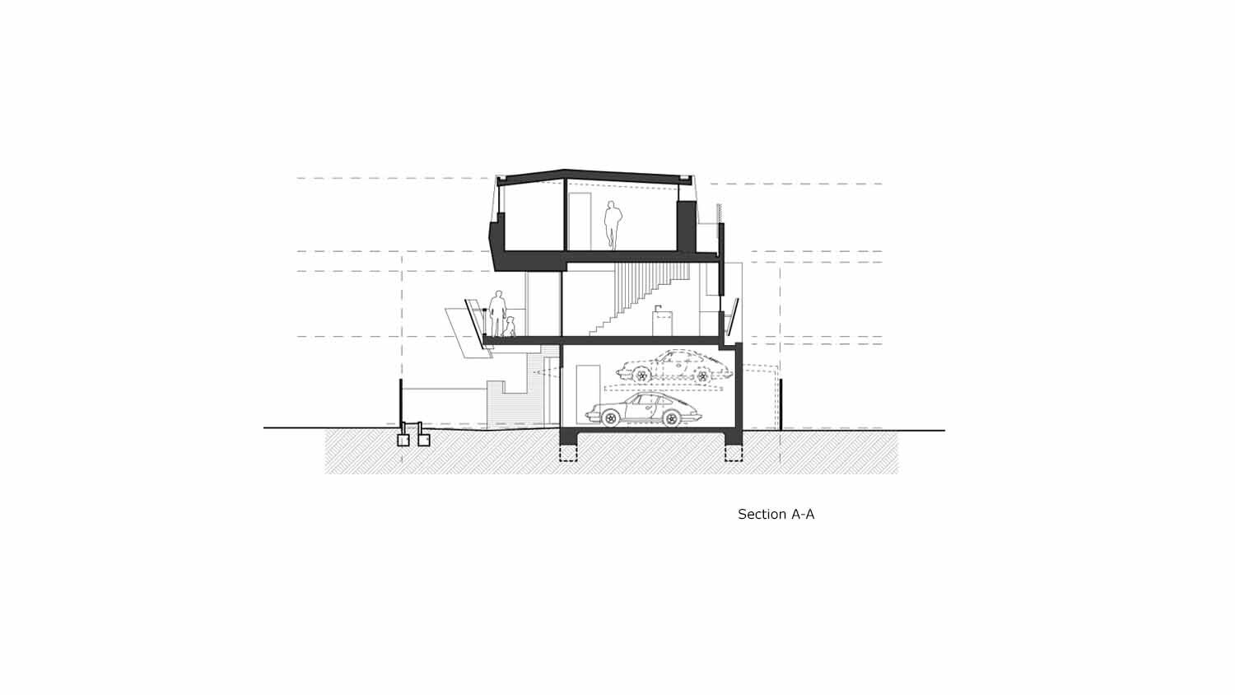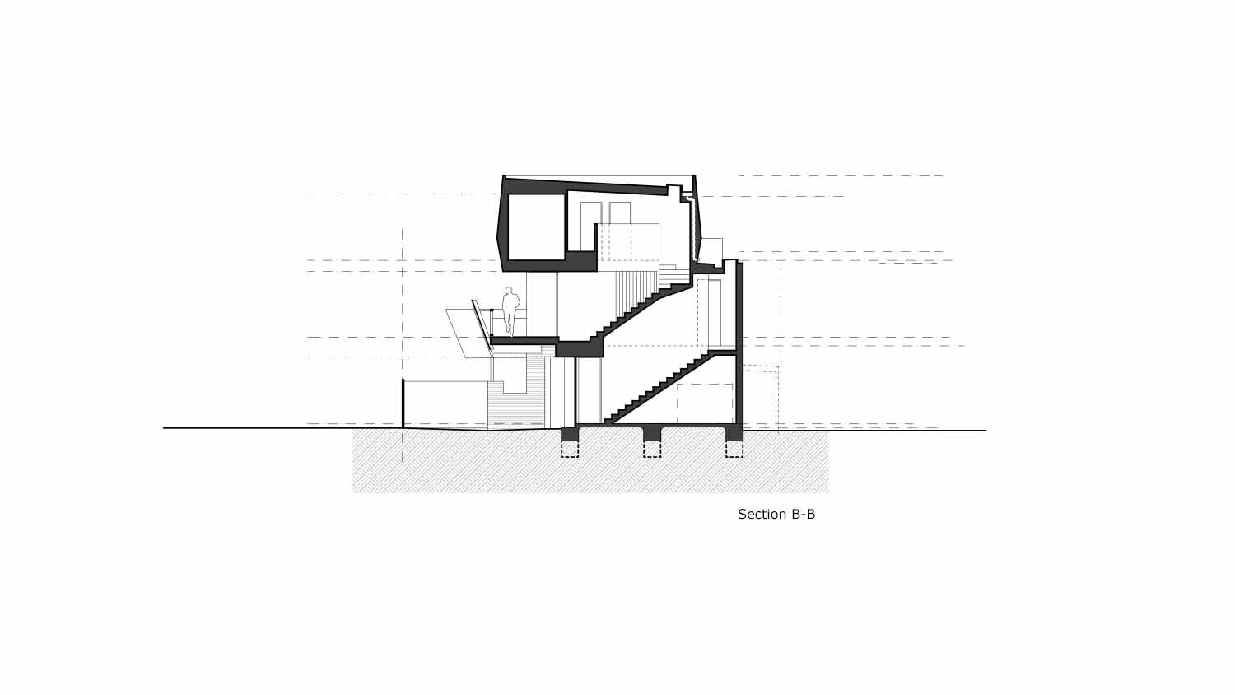ST KILDA MULTI
Location: St Kilda, Victoria, AUSTRALIA
4 x 3 Storey units.
Site area: 560sqm (approx.)
Typical unit area: 190-200sqm (approx.)
The St Kilda Multi was a multi-unit development designed for a relatively small site on Chapel street in St Kilda, Victoria, Australia. The existing run-down weatherboard cottage standing on the site was to be demolished with the exception of the shop-front street facade which was required by council planners to be preserved. The development was originally conceived as a kind of family compound for the owners and their children who had held the property for many years prior. Unfortunately, due to a change in circumstances the property was sold and the project was never built. The main features of the design included:
north-facing upper level living and terraced balconies
ground floor studio units
double parking using car stackers
PV solar, suspended gardens and rainwater harvesting for re-use
loft-stye upper level bedrooms and balconies
