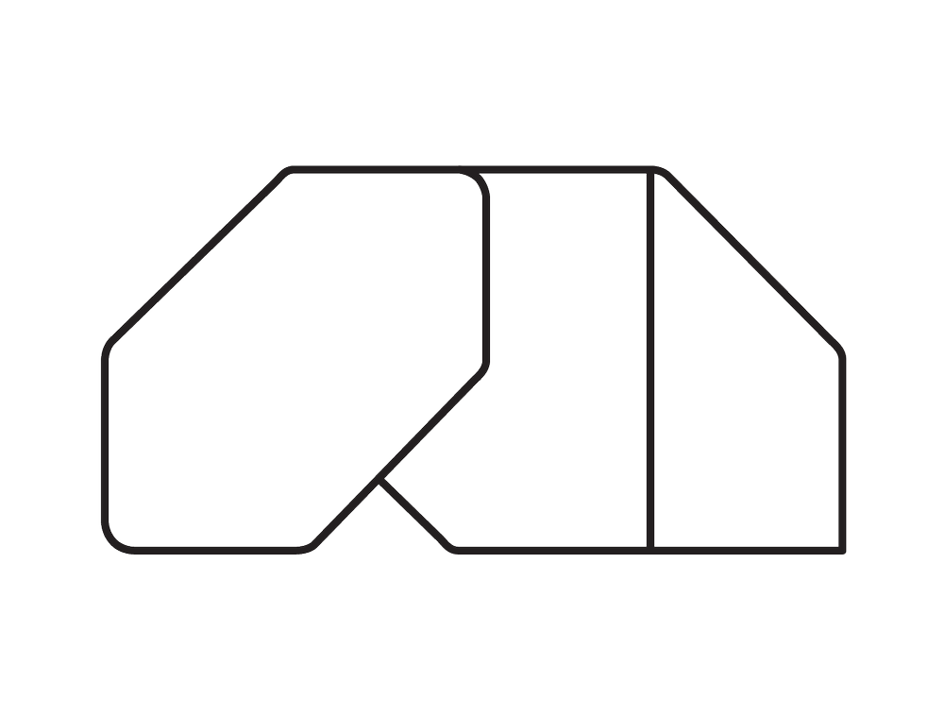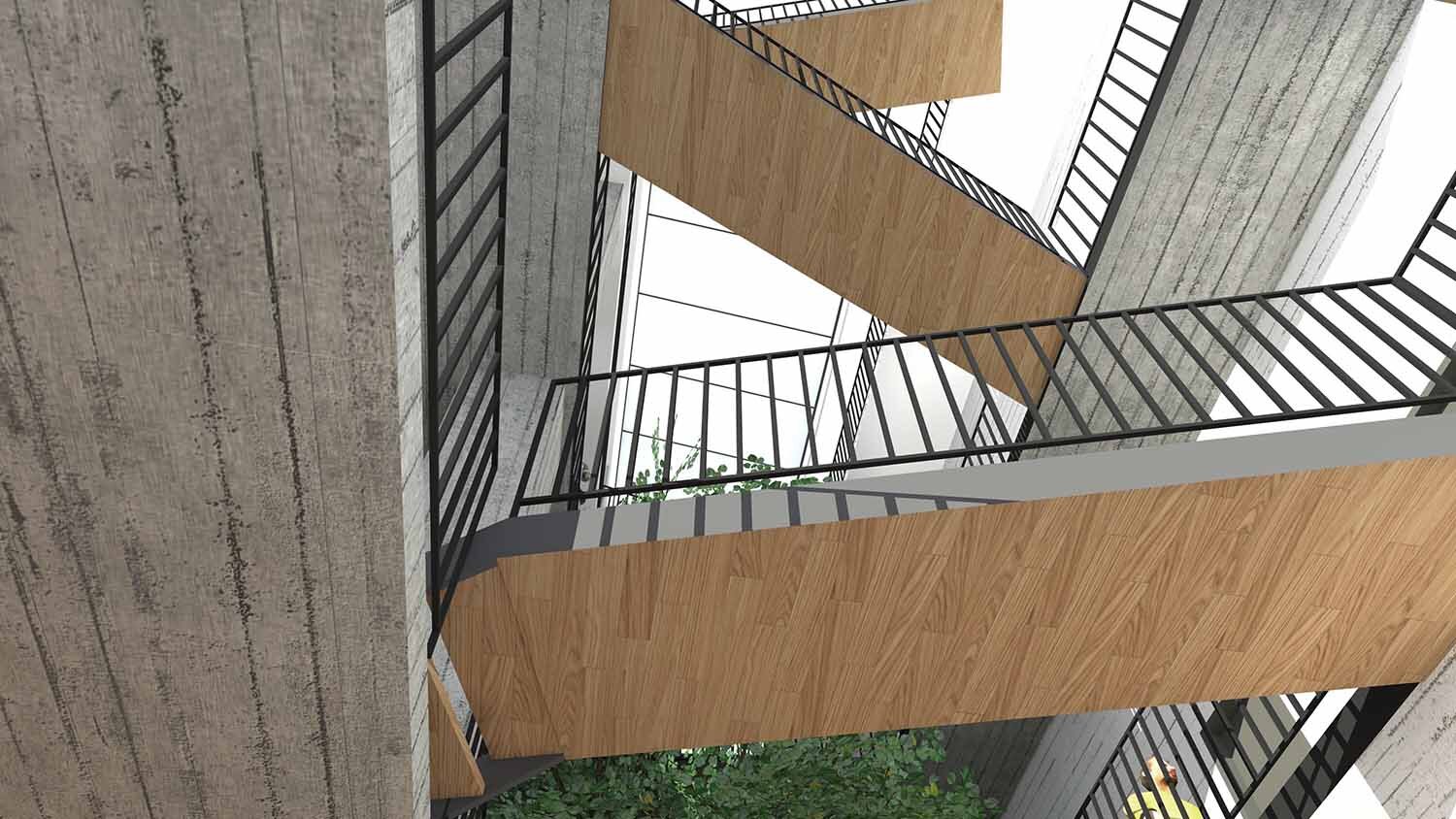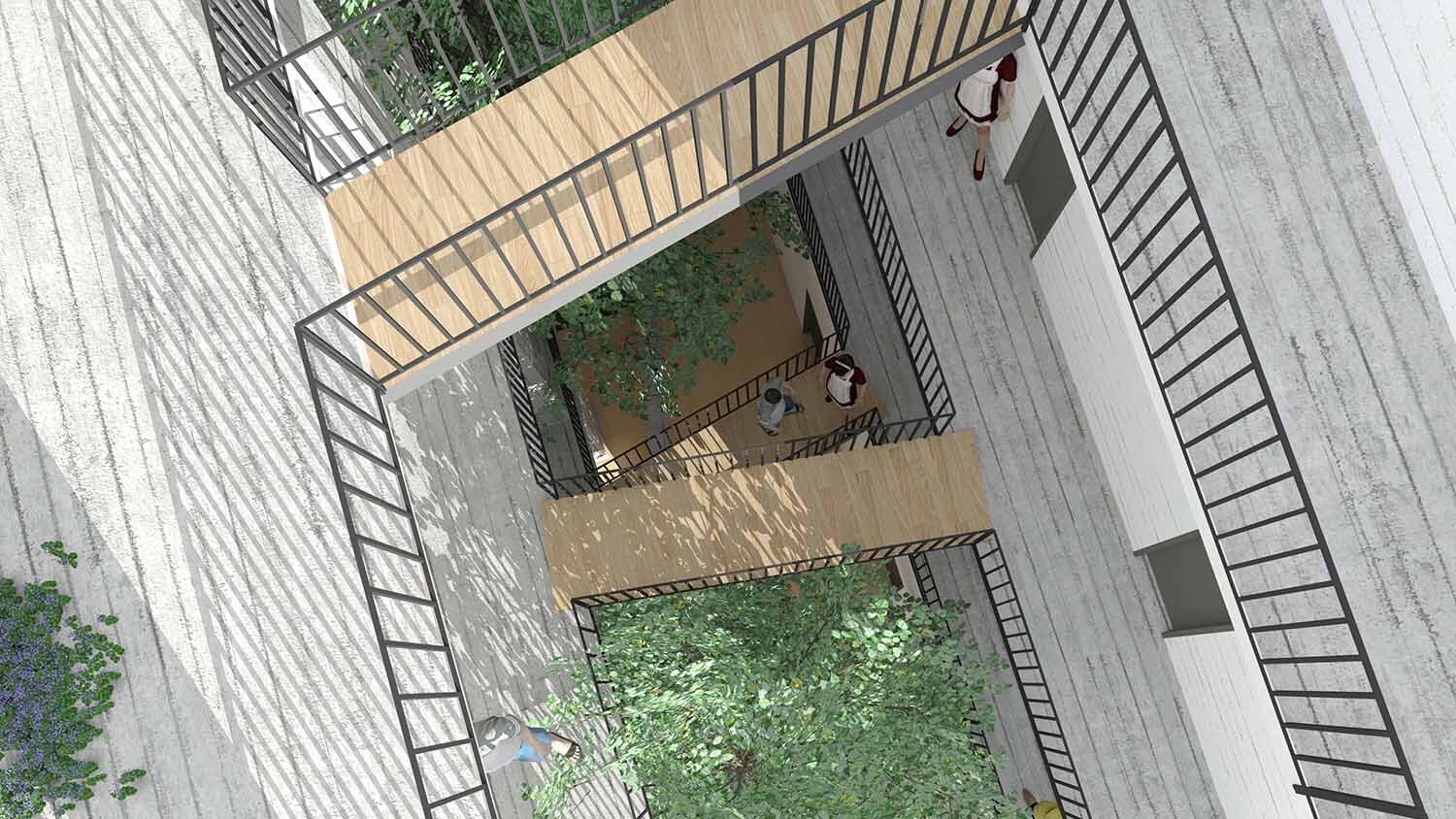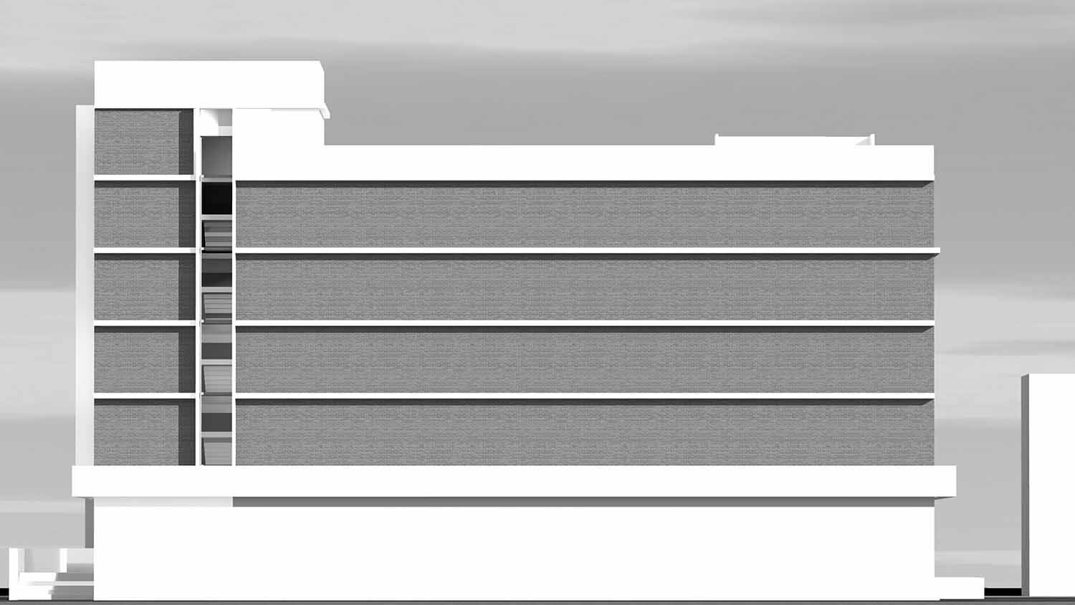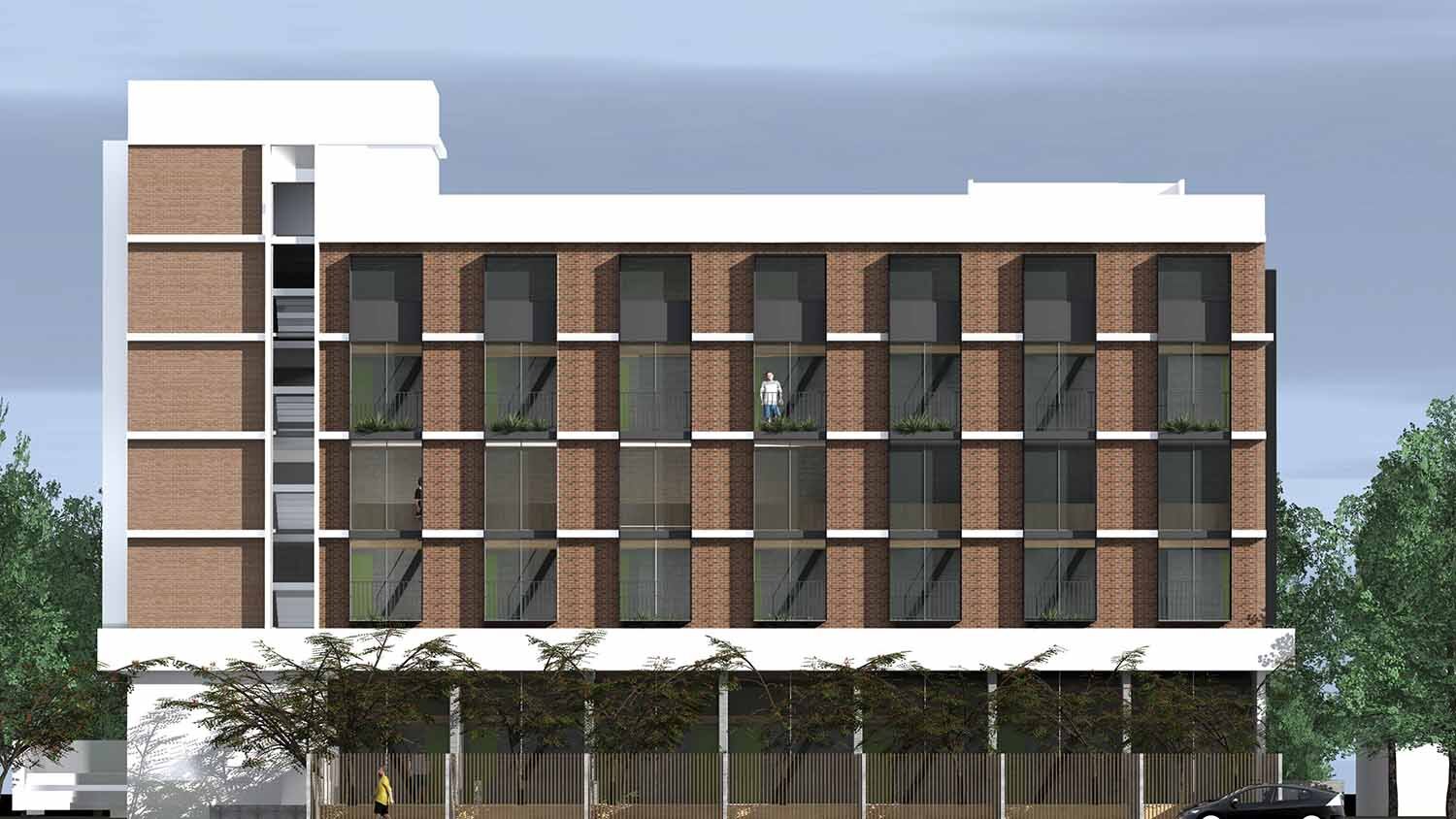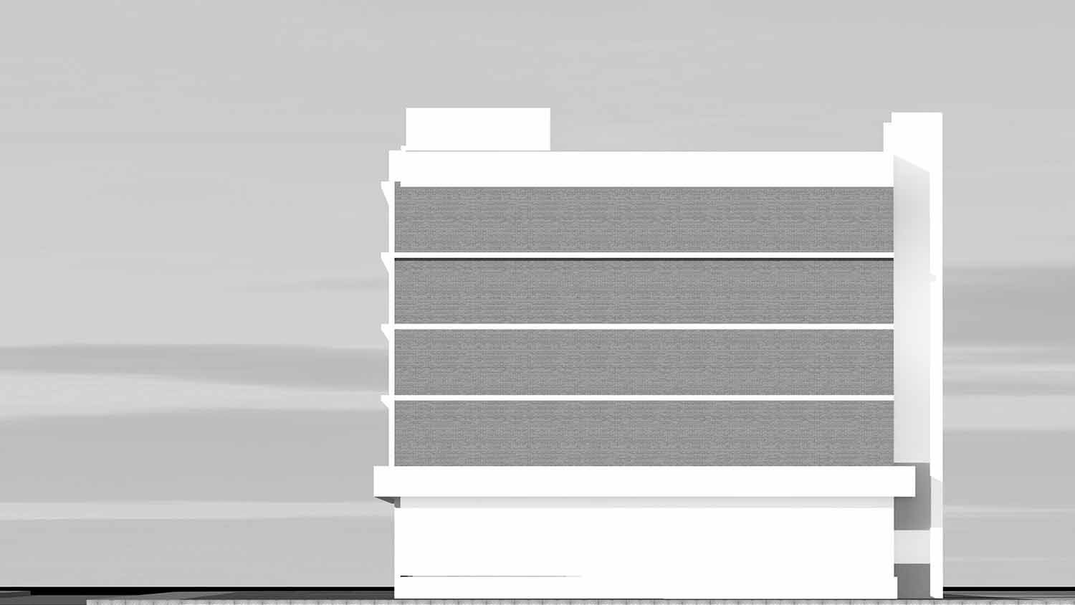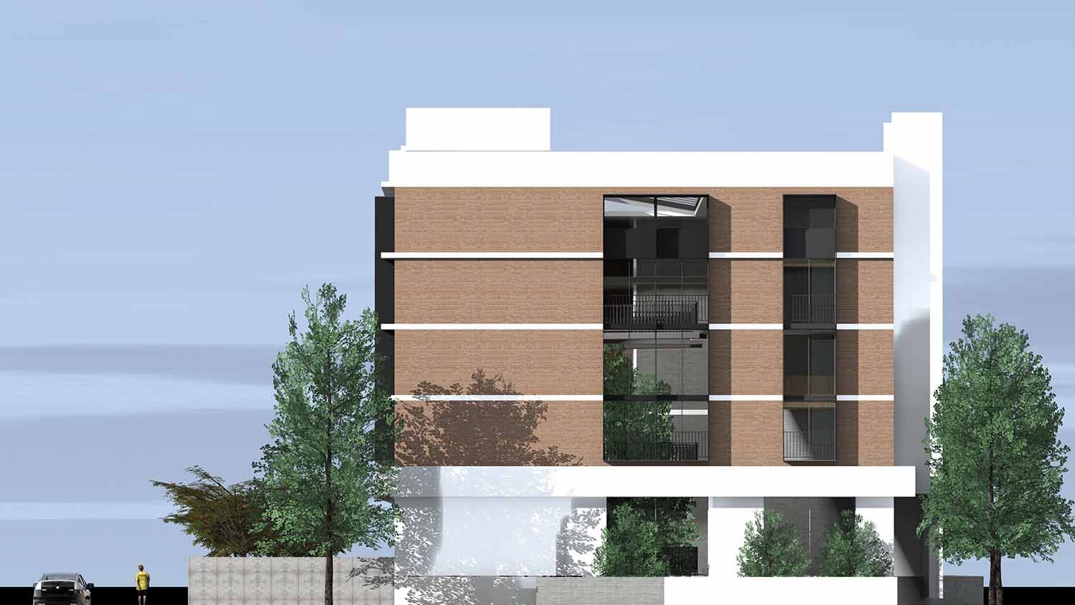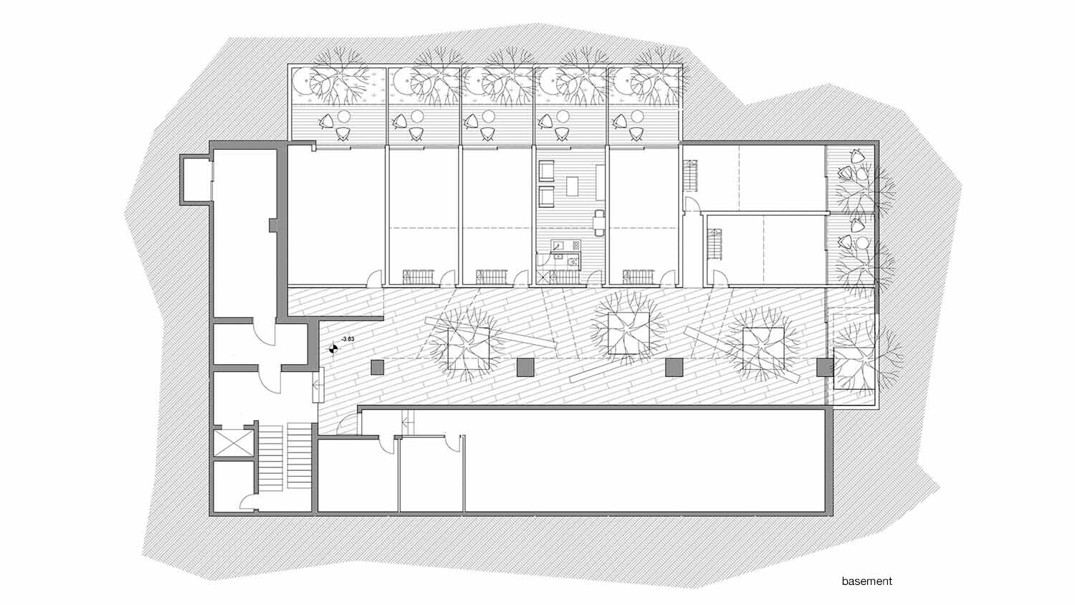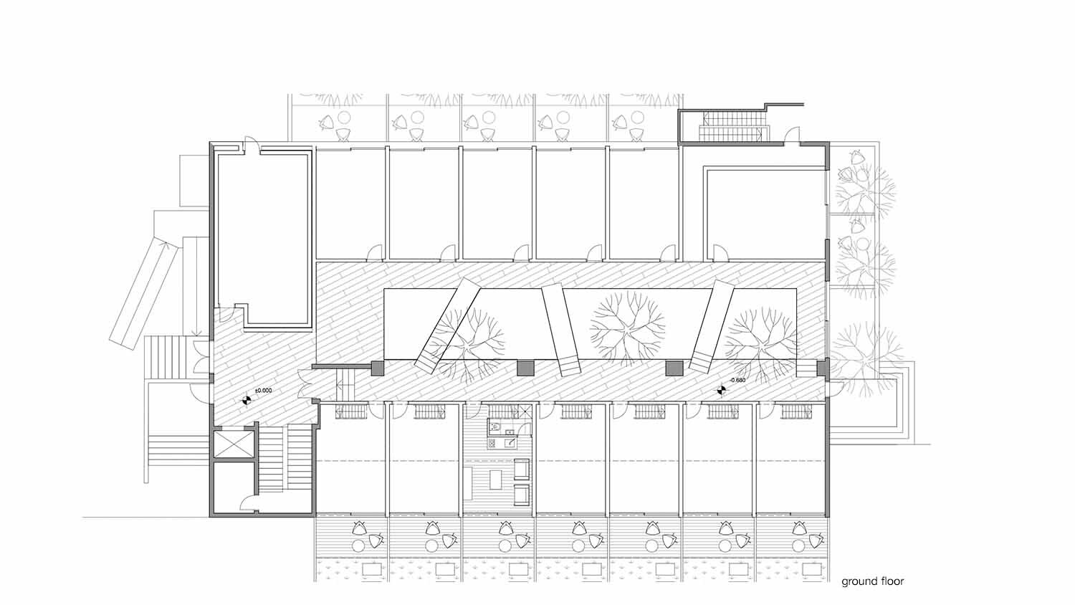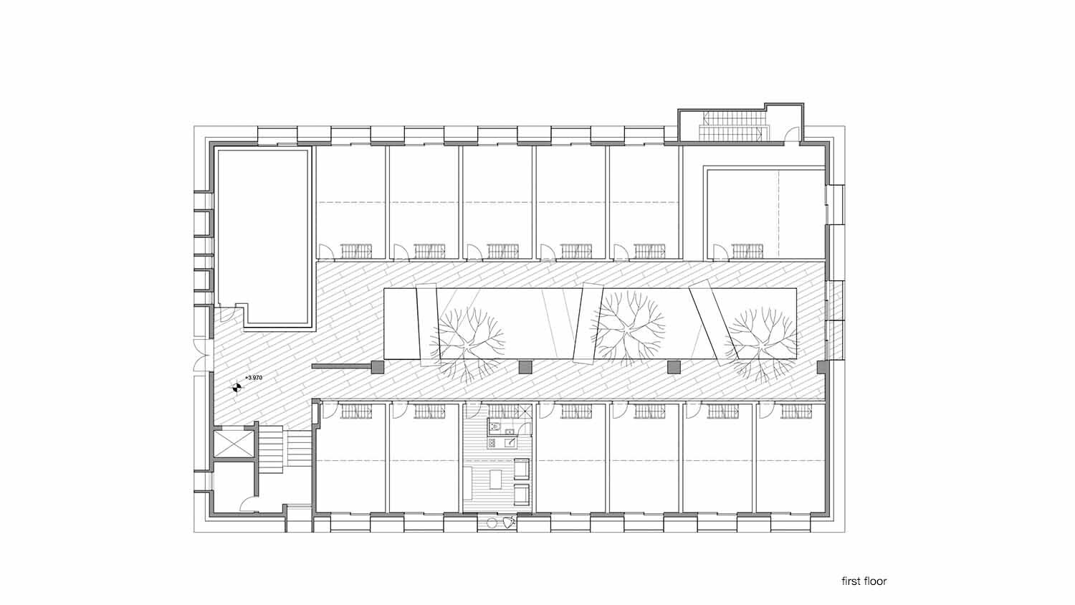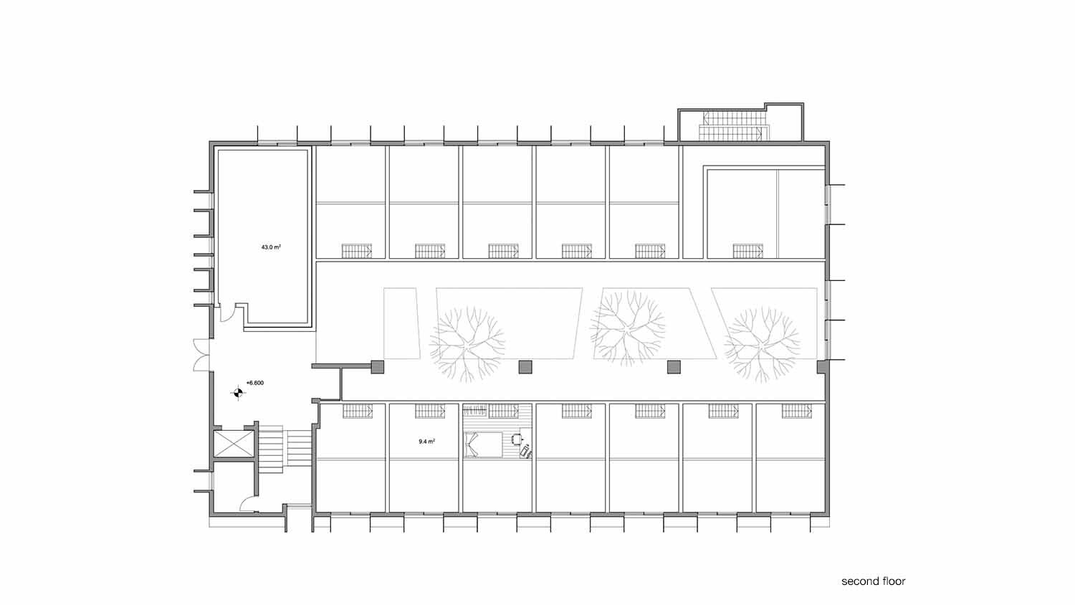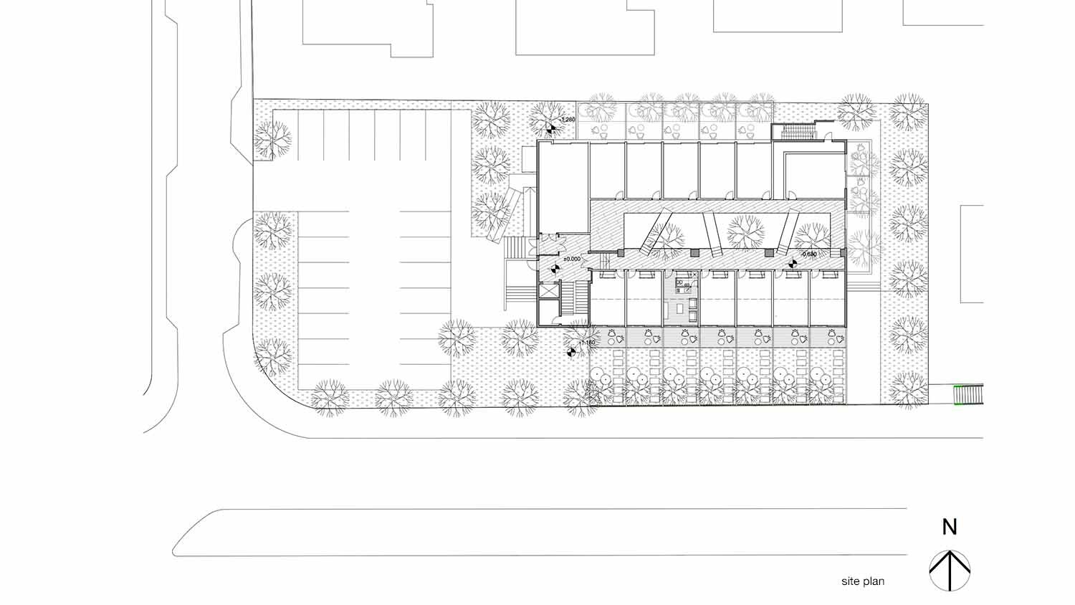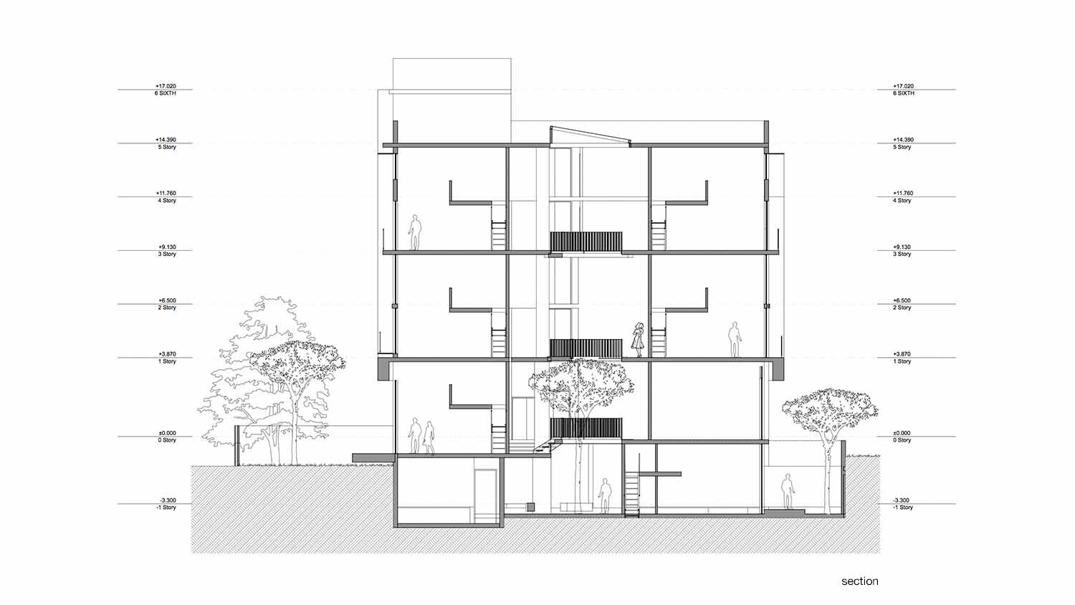TEL AVIV RETRO-FIT
Tel Aviv, ISRAEL
50 loft-style studio apartments
Working in collaboration with Shallem-Gev architects, this disused telecommunications building in the heart of the Tel Aviv is proposed to be converted into 50 “mini-loft” style studio apartments for students with a large central atrium.
The double height ceilings contained within the existing concrete sub-structure are ideal for creating mezzanine sleeping ‘lofts’ above the main living/kitchen areas. The now blank, red-brick walls will have full height vertical glazing strips inserted with built in sun shading and balconies.
The central atrium will run all the way to basement level so that even units at lower levels will benefit from natural daylight and ventilation from two aspects.
